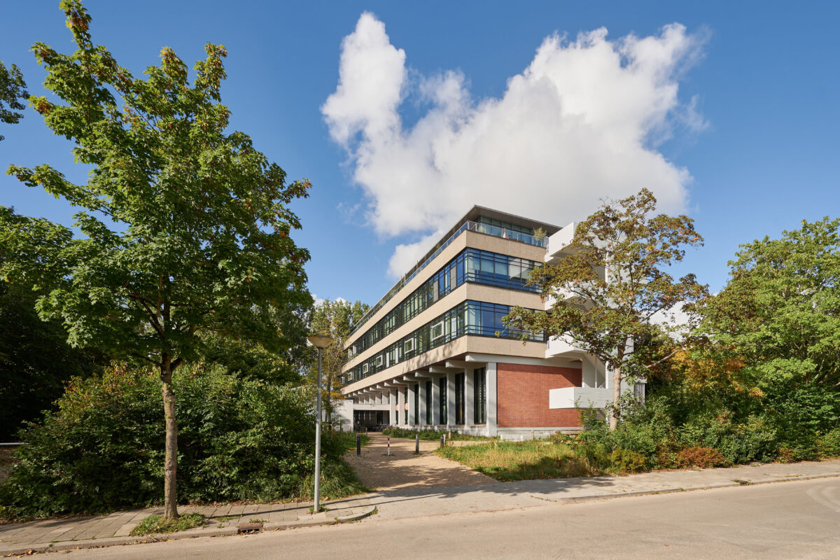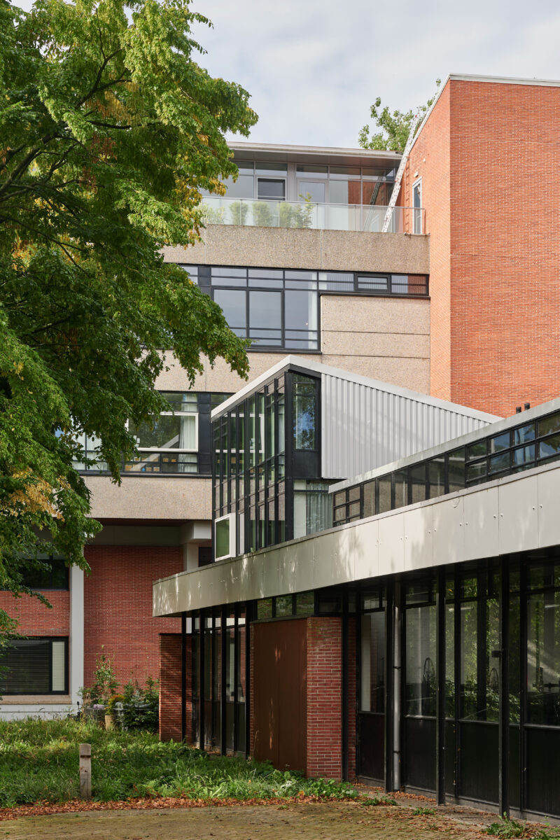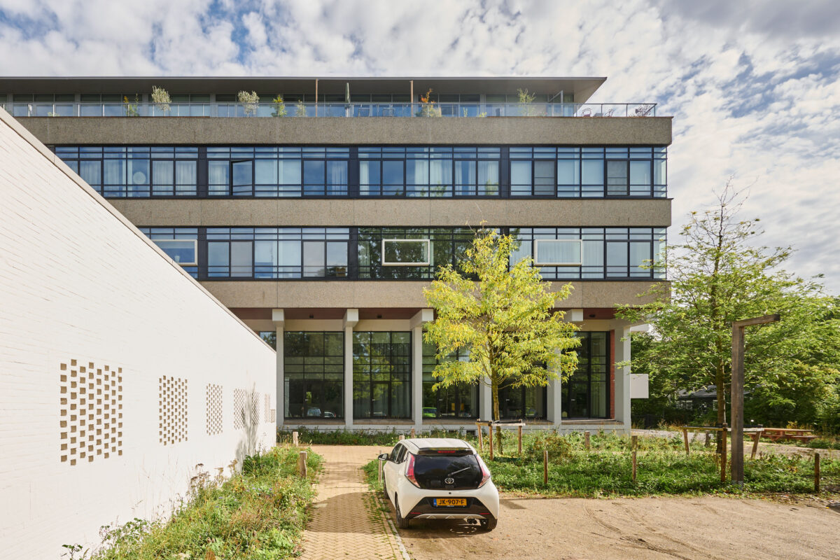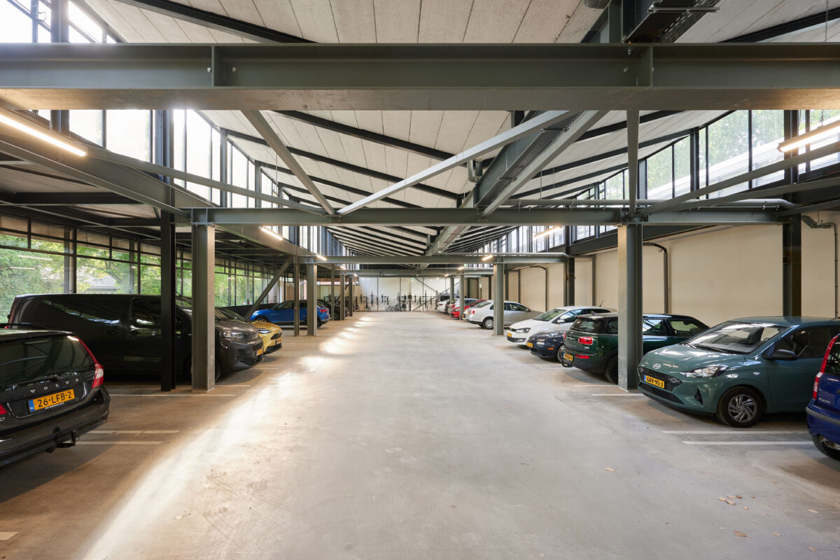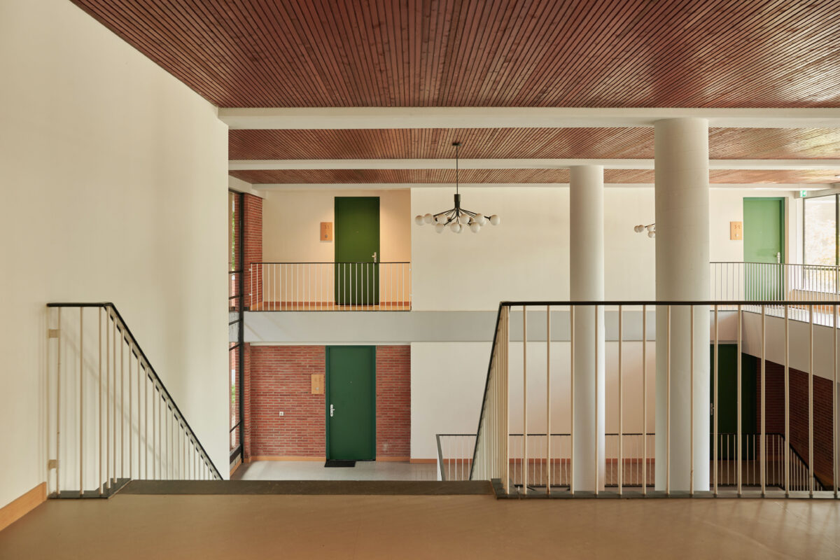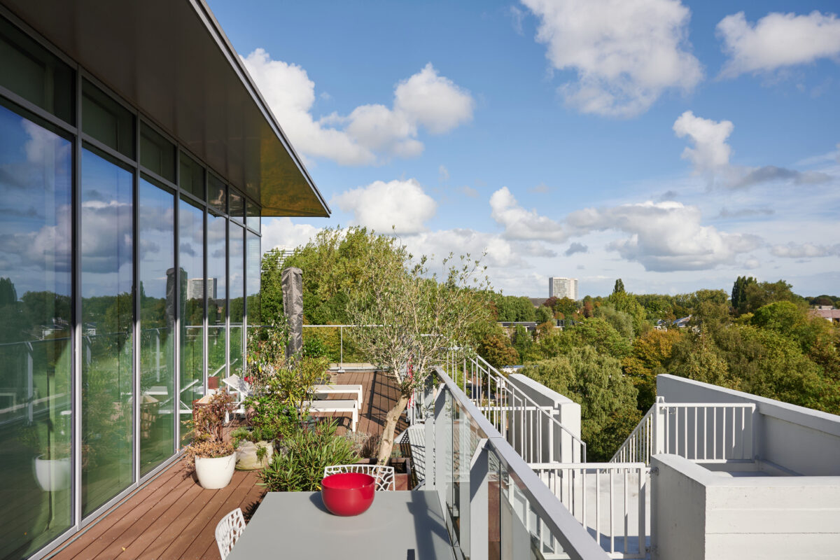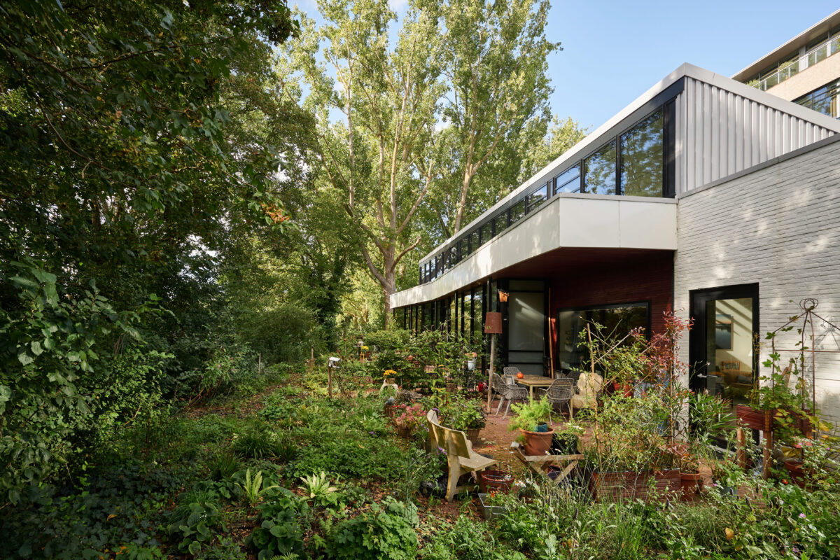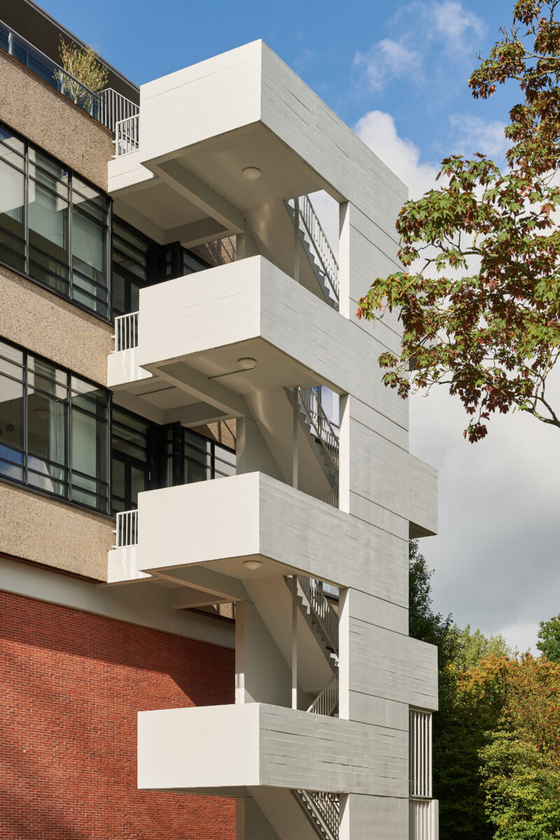
How do you breathe new life into a piece of post-war heritage?
Zin in Zuid
De Zwarte Hond, commissioned by Koopmans TBI, has transformed a former technical school from the 1970s in Groningen into a residential building comprising 75 unique owner-occupied homes. Originally designed by , the Van Schendelstraat building is a recently listed monument characterized by its distinctive composition of volumes and a rich use of exposed concrete, glass and brickwork. This monumental structure formed the starting point for the remodelling process, which prioritized preserving and integrating its essential elements. The housing typologies are tailored to the building’s original functions: lofts in the practice wing, apartments and studios in the classrooms, maisonettes in the gymnasium, and penthouses on the newly added top floor. The entrance hall has been carefully restored with its original colours and materials. New additions and extensions to the façade are made of Corten steel to highlight the changes to the historic building. Particular care was taken when replacing the steel window frames to preserve their sleek proportions. This project shows how heritage architecture and contemporary living can coexist.
data
- Location
- Groningen, NL
- Size
- 9.300 m²
- Client
- Koopmans projecten b.v.
- Discipline
- Architecture
- Program
- Housing
- Period
- 2018-2025
- Status
- Completed
- Photography
- Ronald Zijlstra
- Partners
- TBI, Schreuders Bouwtechniek, DWA, SpaceLines, Ramon Zuidersma
- themes



Location in the neighbourhood

Construction of the Van Schendelstraat in the 1970s
Urban embedding and spatial adjustments
The former technical school on Van Schendelstraat straddles the border between the Helpman and De Wijert neighbourhoods and is within cycling distance of Groningen’s city centre. The building, which was designed by Jo Vegter in the 1970s, was recently listed as a monument. Its exceptional architectural value stems from the composition of the various building sections and the use of contrasting materials, such as washed (or exposed aggregate) concrete, glass and brickwork. Two sections of the practice wing were removed to create space for a fast cycle route from the adjacent neighbourhood to the city centre.
Monumental structure as the basis for housing diversity
Preserving the monumental features of the structure was central to the transformation of the technical school into 75 homes. This has resulted in a wide variety of housing types, from loft apartments in the former canteen and practice wing, to apartments and studios in the classrooms, and penthouses on the newly constructed top floor.

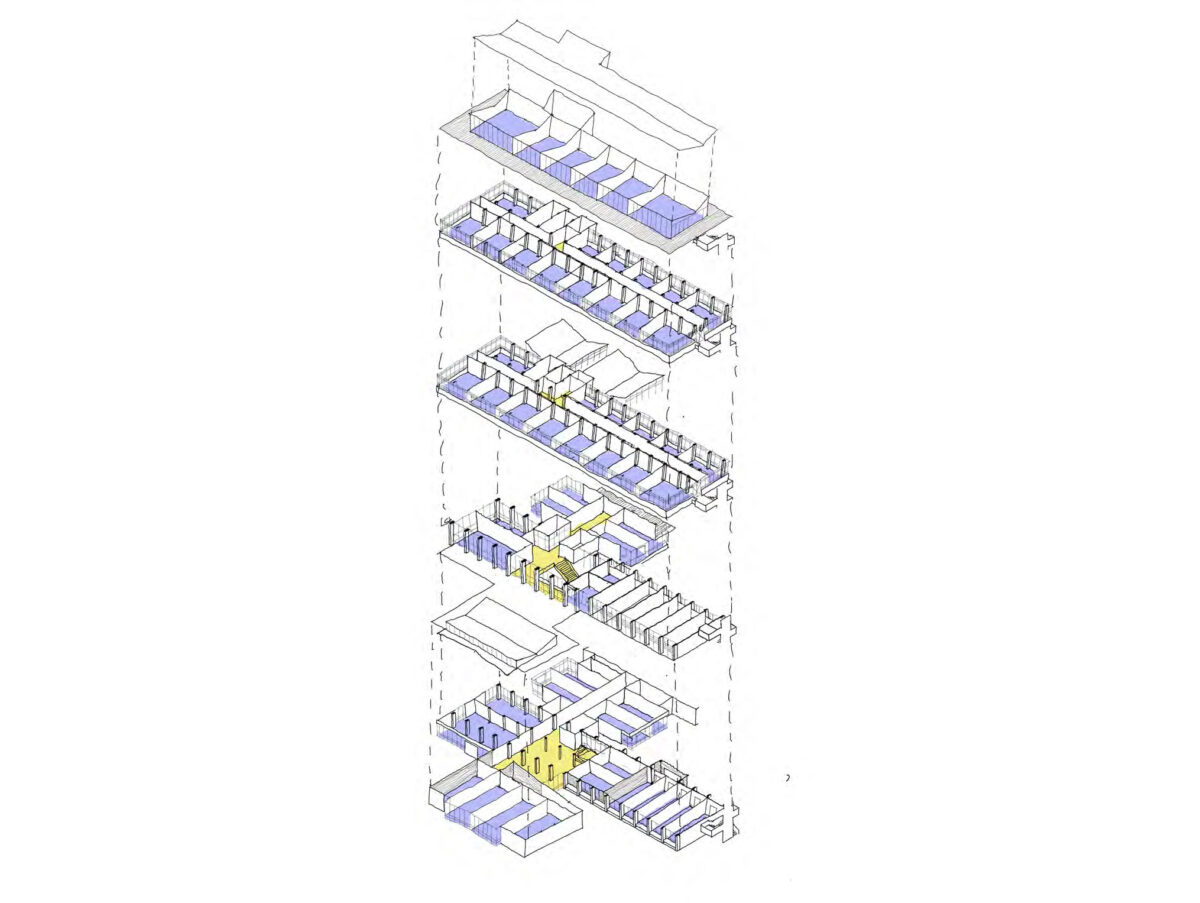
Analysis of the monumental structure and the preservation of key elements. Colours and materials have been restored to their original state.


Architectural refinement and use of materials
The distinctive composition of volumes and the original use of materials have been preserved throughout the transformation. The entrance hall has been carefully restored: the wooden ceiling was dismantled, refinished and replaced, and the original colours have been reinstated.
Particular attention was paid to replacing the steel window frames. The existing steel façade could not be reused due to asbestos contamination. The new aluminium curtain wall follows the original layout, including the striking steel frames with their deep window sills. Special click frames have been used to preserve the slender proportions.
loft in voormalige kantine
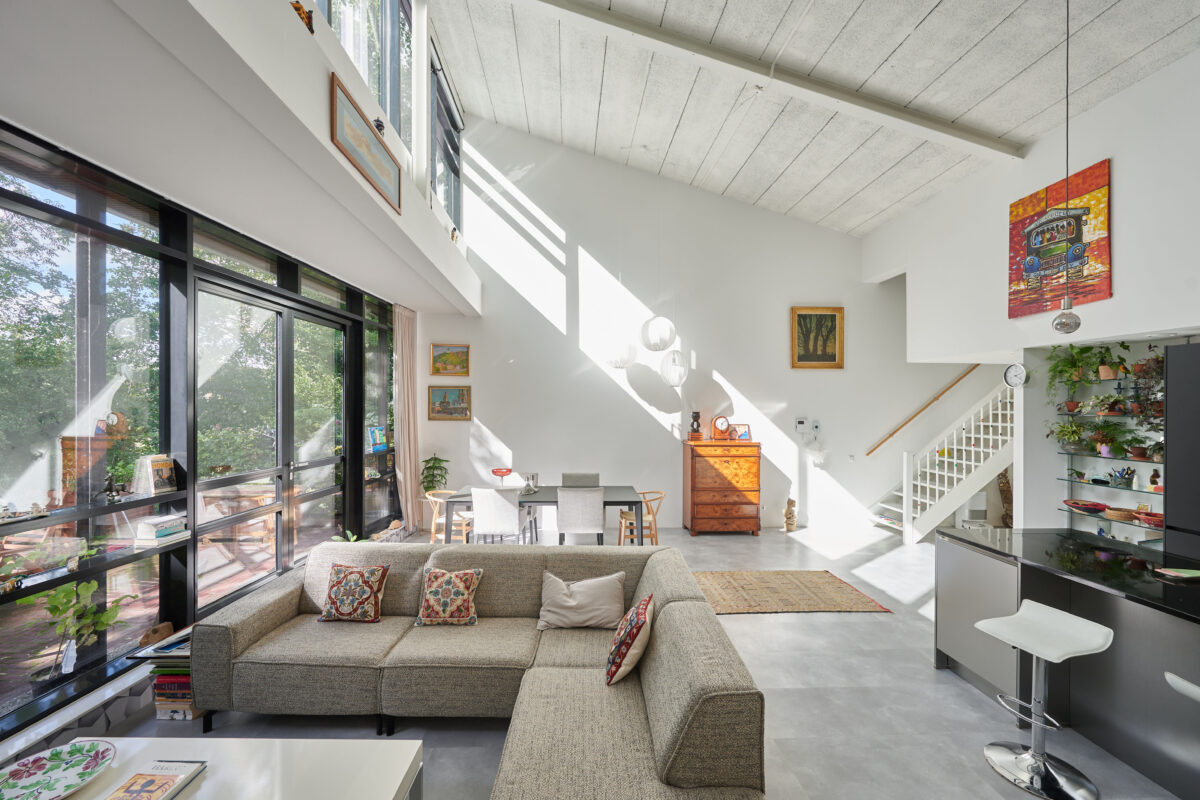

Elevation showing new Corten steel elements

Front elevation

Ground floor
Balancing old and new
The new additions and extensions are made of Corten steel, ensuring that the alterations to the historic building remain clearly identifiable.
The former classrooms and the old canteen have been transformed into apartments, studios, spacious maisonettes and modern loft apartments. The original building features a rugged concrete structure.
The newly added penthouse floor complements the dimensions and appearance of the existing building. Almost every apartment is unique, with large windows and ceilings reaching heights of up to six metres.
