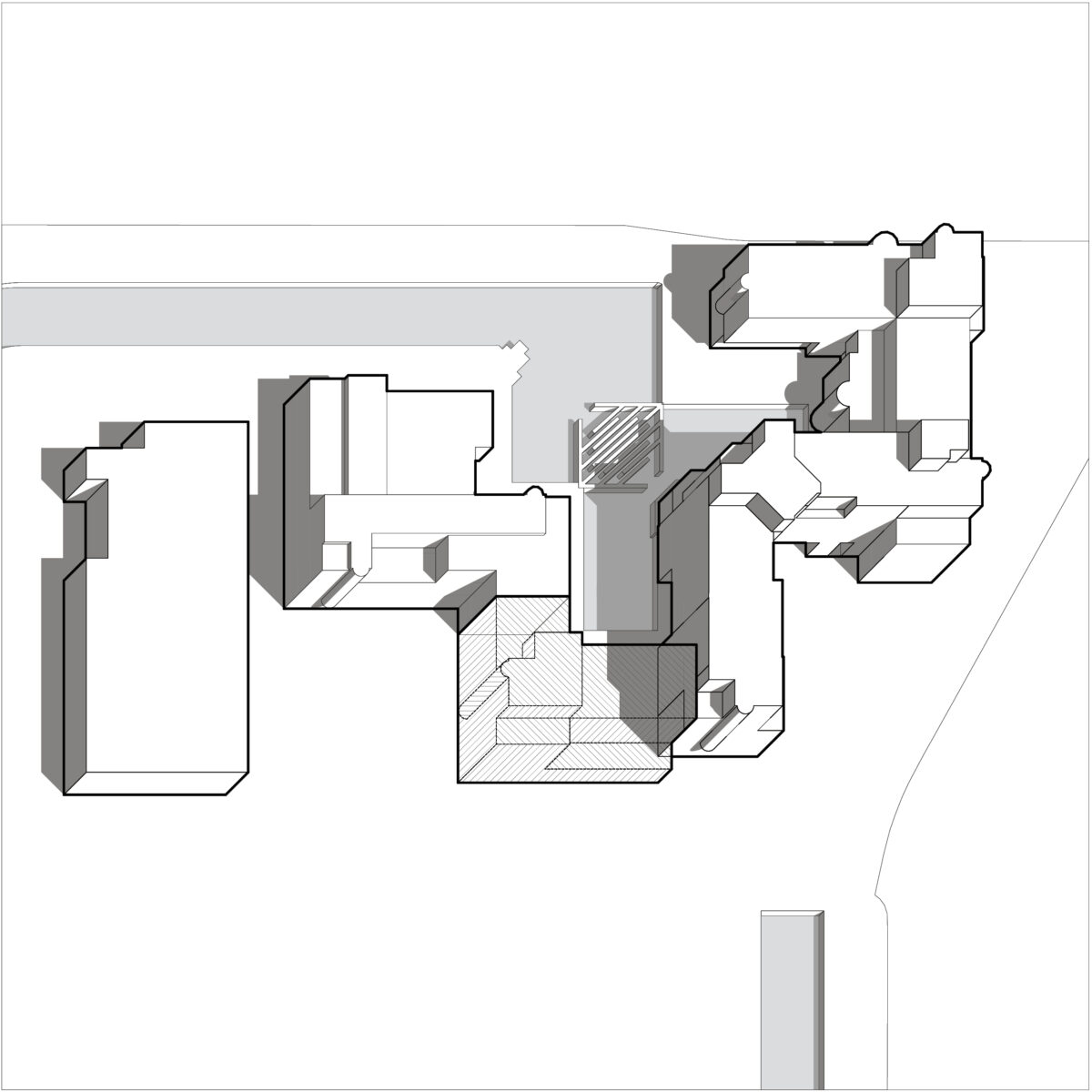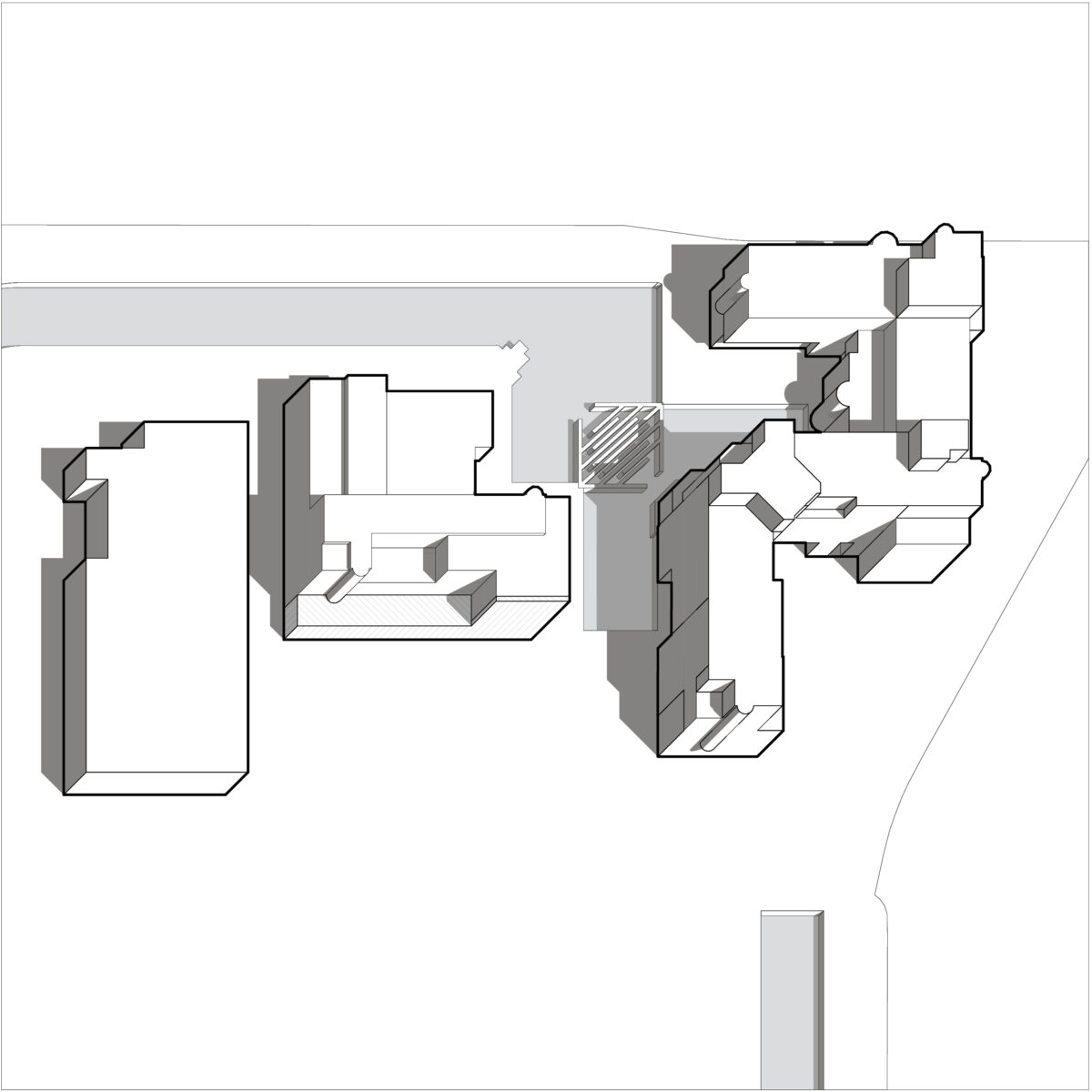
How can an outdated complex be transformed into a future-proof place for work and interaction?
Alliander Melkemastate
De Zwarte Hond has redesigned the Melkemastate, a former energy complex in Leeuwarden built in 1984 for the former provincial electricity company of Friesland (PEB). Once a closed enclave on the edge of Cammingaburen, the site has now been transformed into a future-proof work environment where interaction, sustainability and reuse are central. Due to the centralization of the energy grid, two-thirds of the site had become redundant. The southern section has been demolished while the northern buildings have been partially preserved, divided and repurposed. The existing water features and greenery have been preserved to form the basis of a new residential area. Part of the office building will be converted into a residential complex comprising 45 assisted living apartments. The original design by architect K.F.G. Spruit, characterized by structuralist simplicity, formed the starting point for the renovation. New windows will provide more daylight, need less maintenance and strengthen the connection to the outdoors. The central atrium with staircase improves orientation and encourages movement and interaction. The building is accessible to office and other staff and supports various ways of working. The green surroundings and roof gardens make it an attractive place to work and live.
data
- Location
- Leeuwarden, NL
- Size
- 4.326 m²
- Client
- Ballast Nedam Bouw en ontwikkeling B.V.
- Discipline
- Architecture
- Program
- Offices
- Period
- 2022-2024
- Status
- Completed
- Photography
- Eva Bloem
- Partners
- Basalt bouwadvies, Ingenieursbureau abtWassenaar, COARE


Archive images from the former PEB (1984)

Drawing of the new front façade by abtWassenaar engineers
Melkemastate transformed
The Melkemastate building, originally home to the former provincial electricity company of Friesland (PEB), was a functionally designed complex of work buildings. The architecture reflected the importance of the energy supplier. The site formed an enclave in Cammingaburen. It remains a dynamic place where work is carried out daily on the construction and maintenance of the energy network. Alliander, the current owner, is modernizing all its locations to meet modern requirements. The renovation of the Melkemastate building represents another important step towards creating a future-proof work environment.
Smart reuse instead of demolition
Since the building’s completion in 1984, the management of the energy network has been highly centralized. Where space often runs out, two-thirds of the site (about a hectare) proved redundant. Following an analysis, the southern section, including the warehouses, was demolished, while the northern buildings were partially preserved, divided and repurposed. Existing water features and greenery are preserved, forming the basis of a new residential area.
The original design by architect K.F.G. Spruit is characterized by structuralist simplicity. This forms the basis for the renovation. The design incorporates understated innovations, such as new, easy-to-maintain windows that allow more daylight in and enhance the connection with the outdoors. This gives the building a fresh, contemporary look.


A green workplace
Part of the office building is being transformed into a residential building comprising 45 assisted living apartments. This marks the start of the site’s gradual transformation from an isolated enclave on the outskirts of Cammingaburen into a vibrant, green residential neighbourhood. The new urban development plan brings together housing, offices, outbuildings, and landscape elements such as water features and green areas. The green surroundings make the workplaces attractive, and the addition of new greenery on roofs and terraces further enhance working comfort.

Collaboration starts with the stairs
The original building was so large that it was disorientating. In the new design, a central void containing a staircase has been added to improve orientation and encourage movement. The striking staircase encourages use and interaction, contributing to health, interaction and job satisfaction. In an era of hybrid working, a pleasant office environment is essential. Alliander aims to offer an environment where people enjoy working together. This is clearly reflected in the reinvention of the Melkemastate building as a future-proof work environment where interaction is central.
A future-proof work environment where interaction is central




From shop floor to office: connected by design
The building is accessible to both office staff and employees in the work buildings alike. The complex has been designed as a single entity, with a consistent appearance that encourages interaction. The office has a welcoming feel, with simple materials used throughout. The central void has an understated design, supporting a variety of working styles. Distinctive elements in the office building, such as the grandstand staircase, make office workers feel welcome and at home. This creates a dynamic work environment where collaboration is paramount.

















































