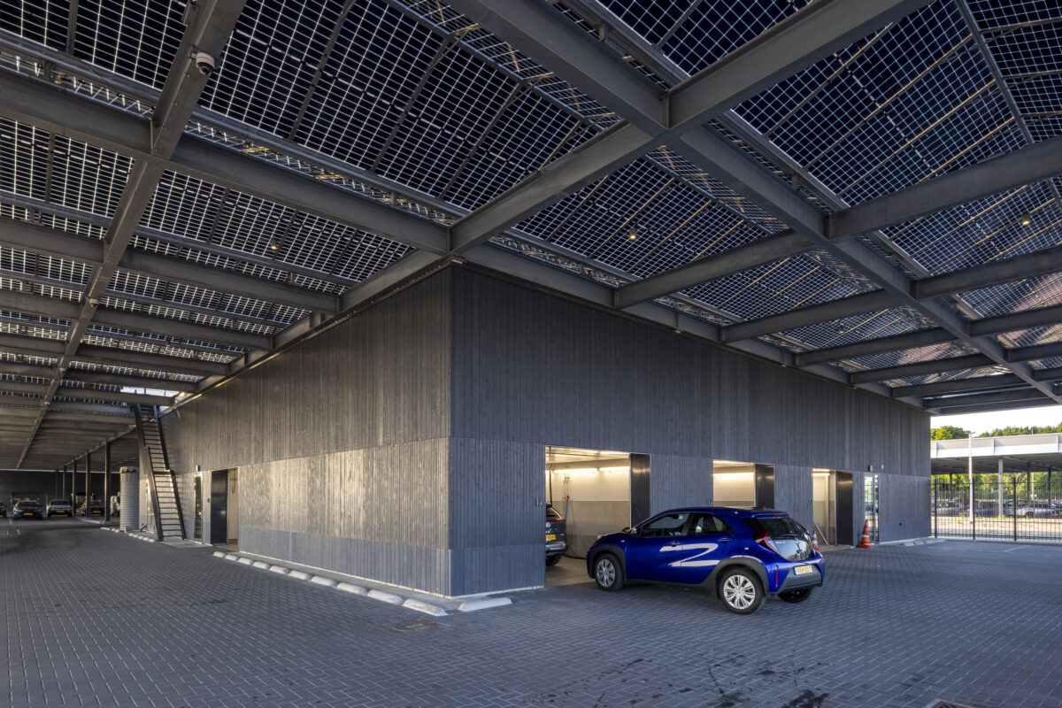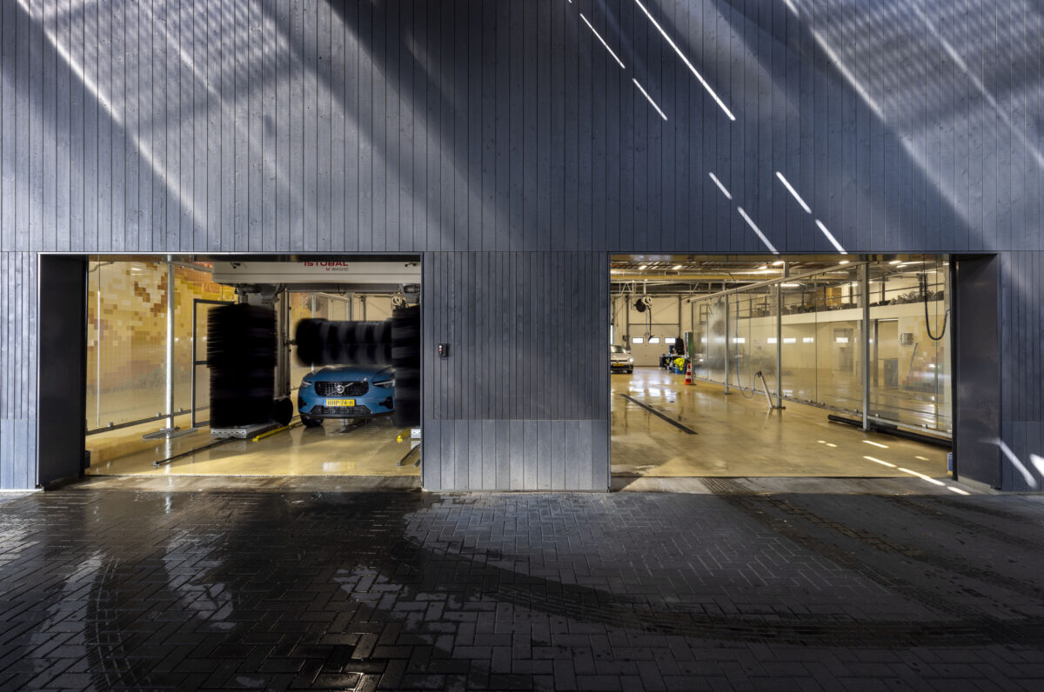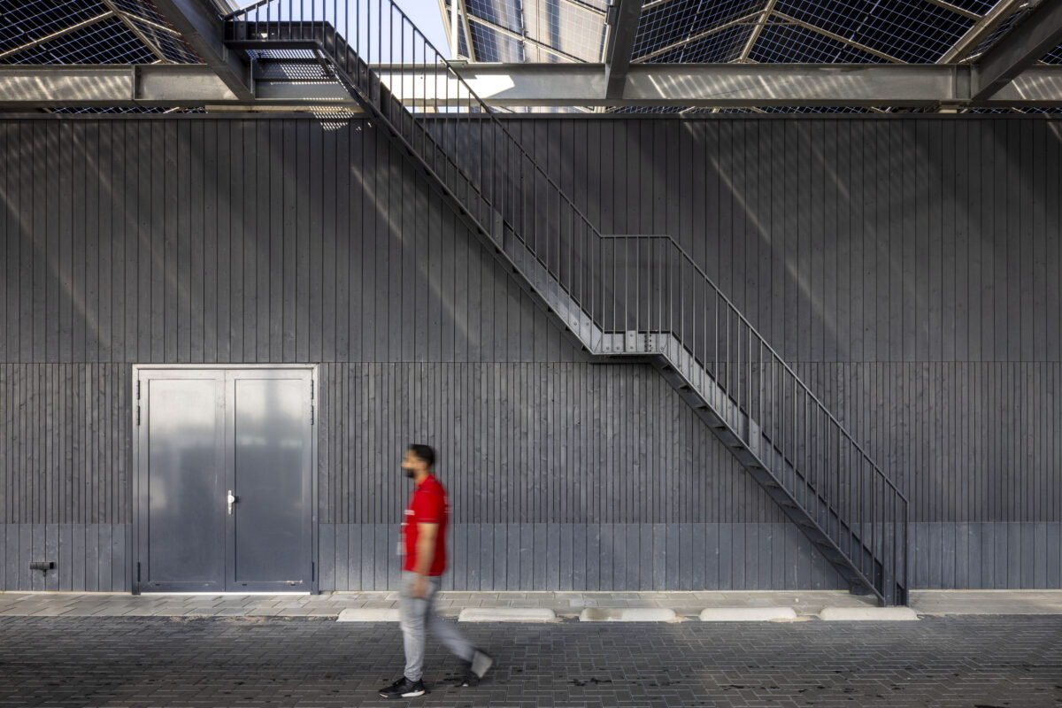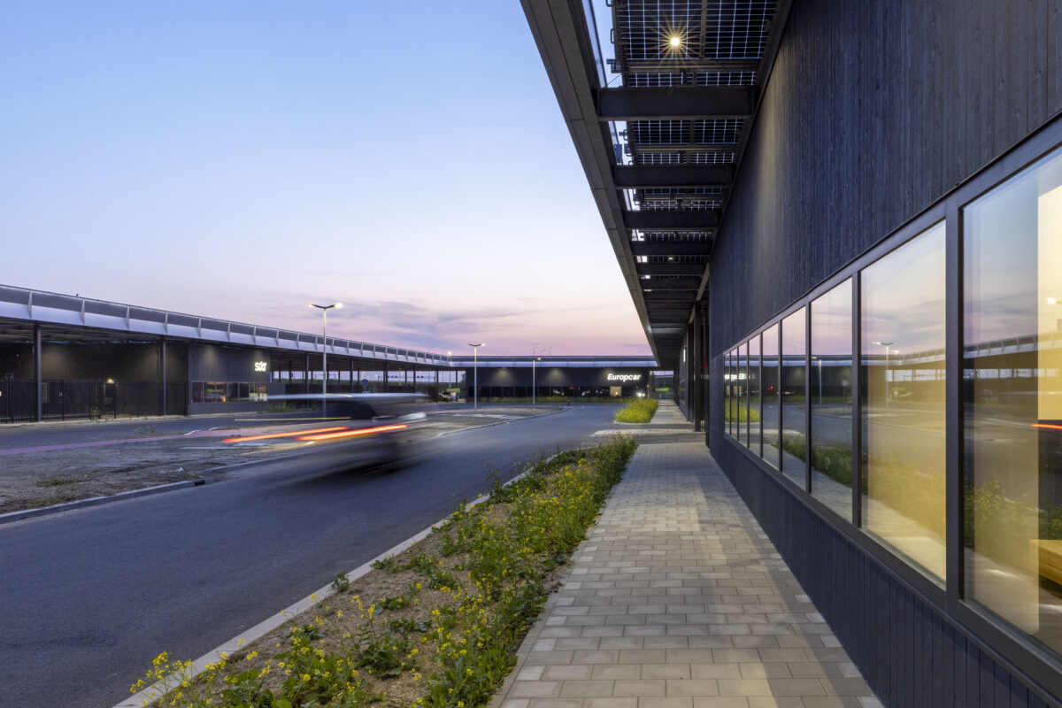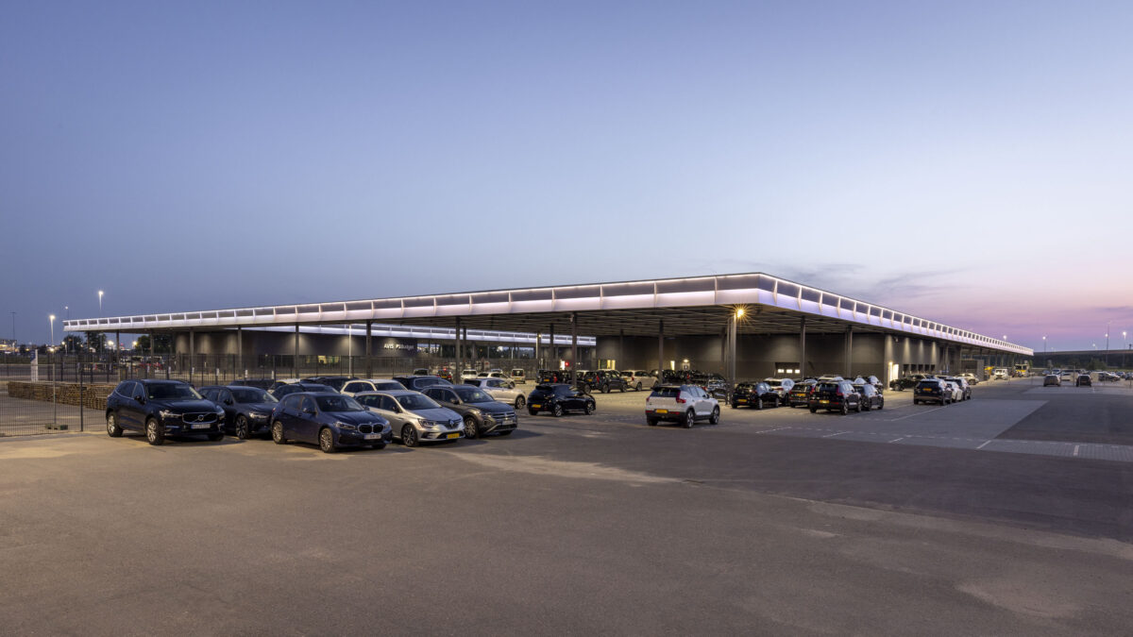
How can a mobility hub contribute to the energy transition?
CRP 4 Schiphol
De Zwarte Hond has transformed Schiphol’s former P4 car park into the future-proof CRP 4 mobility hub: a hyper-efficient 60,000 m² service centre where five major car rental companies are based. A central axis forms the backbone of the design, providing clear addresses, smart routing and shared facilities. This enables vehicles to be serviced, cleaned and prepared for departure swiftly and efficiently. However, the hub is more than just a logistics solution. Schiphol requested a design that would be functional, sustainable and forward-looking. The design therefore rests on three pillars: a multifunctional roof, careful landscaping, and circular construction. The 17,000 m² roof functions as an energy landscape with solar panels and water storage, offering space for future developments. In addition to service facilities, the location provides 1,500 m² of office space and 3,000 m² of commercial space. The hub has been carefully integrated into its surroundings, giving this utilitarian space a high-quality appearance and a natural landscape. Thanks to its modular and circular design, with wooden façades and a demountable steel structure, the design is flexible and future-proof. This mobility hub shows how infrastructure can contribute to the energy transition and a sustainable future for Schiphol.
data
- Location
- Schiphol, NL
- Size
- 60.000 m²
- Client
- Schiphol Real estate
- Discipline
- Architecture
- Program
- Offices, Public Buildings
- Period
- 2021-2024
- Status
- Completed
- Photography
- Lucas van der Wee
- themes



Together under one multifunctional roof
At Schiphol Airport’s future-proof mobility hub CRP 4, five companies have come together in a hyper-efficient service centre under a 17,000 m² roof. This roof generates enough energy to offset the annual consumption of around 1,000 households. Visible from both aircraft and the ground, the roof is both functional and visually striking. The specially designed, one-kilometre-long roof edge interacts with the sunlight during the day and is fully illuminated at night, creating the impression of floating above the dark buildings below.
The roof consists of modular elements, making it flexible and future-proof. Thanks to the extensive electrical infrastructure, more than 300 electric vehicles can be charged simultaneously. Schiphol is therefore actively encouraging the transition to electric vehicles.
17,000 m² of solar panels contribute to a sustainable future


Focus on landscaping
The design has been carefully tailored to fit in with the surroundings. Rainwater is collected through the roof and drained in a controlled manner. A continuous, biodiverse zone surrounds the site, featuring a green dike, or embankment, that connects and enhances the surrounding meadows and ditches. The central axis also contributes to the green experience as a visual and functional connection that adds an extra dimension to the landscape. A subtle grid structure organizes the inner area, ensuring coherence between infrastructure, greenery and routing.
Wooden façades combine sustainability with character


Circular construction
The concept of circularity was central to the design from the outset. The roof structure is fully modular and demountable, enabling its components to be easily reused in future projects. The offices and workshops beneath the roof were also designed with circularity in mind. A timber-frame construction was chosen because it is reusable and significantly reduces CO₂ emissions.
Rather than using standard sandwich panels, all walls are made using a timber frame and finished with wooden cladding. These material choices create a warm atmosphere and reduce the project’s environmental impact. The result is a sustainable, distinctive and future-proof building.


CRP 4 in numbers
The 60,000 m² CRP 4 car park at Schiphol Airport has been transformed into a state-of-the-art service centre, where five car rental companies collaborate under a single multifunctional roof featuring 17,000 m² of solar panels. The project combines smart logistics with sustainable design features, including a modular structure, electrical infrastructure for over 300 vehicles, rainwater management systems and careful landscaping. Furthermore, the building was constructed according to circular principles, featuring wooden façades and a demountable steel structure. In addition to service facilities, the centre offers 1,500 m² of office space and 3,000 m² of commercial space.
.

