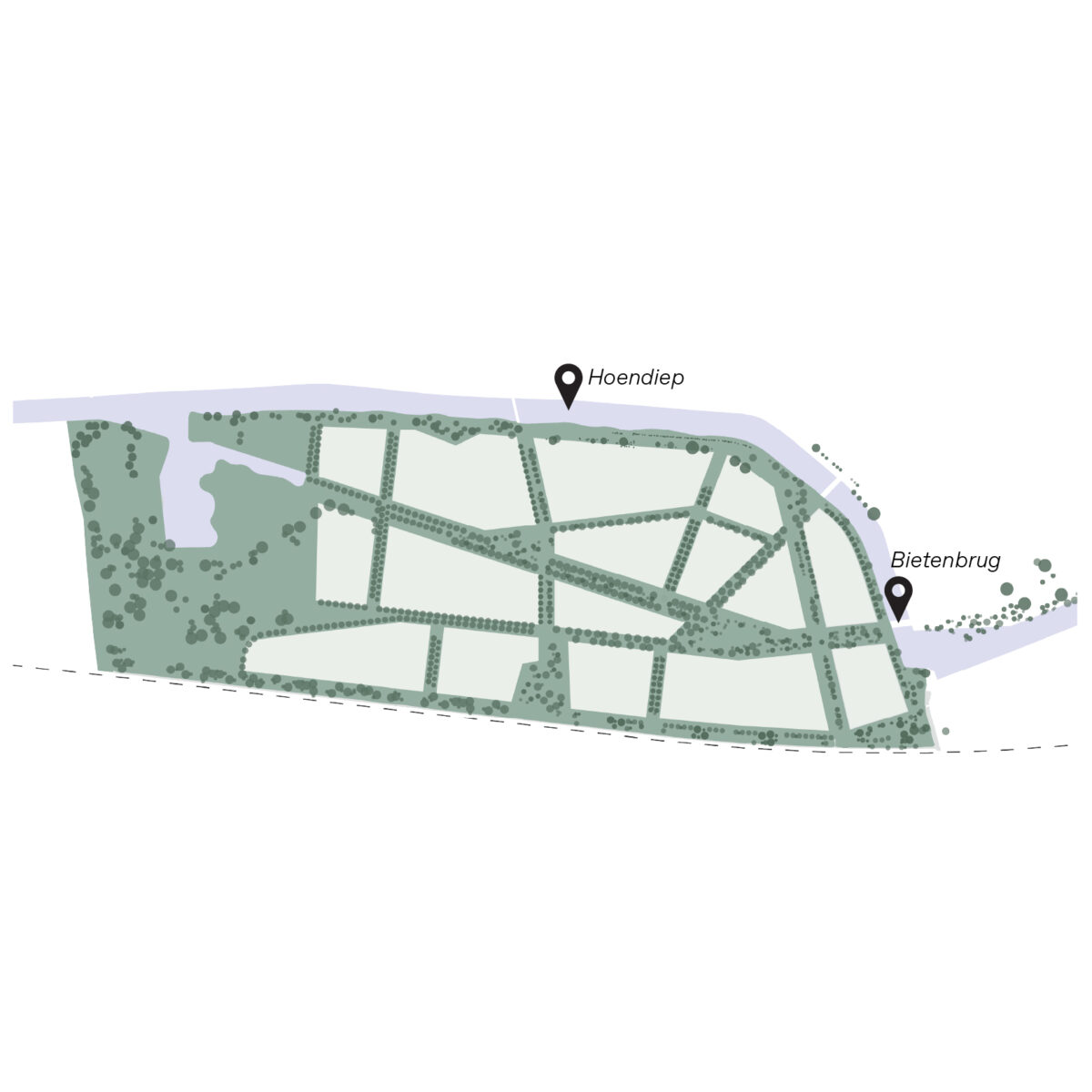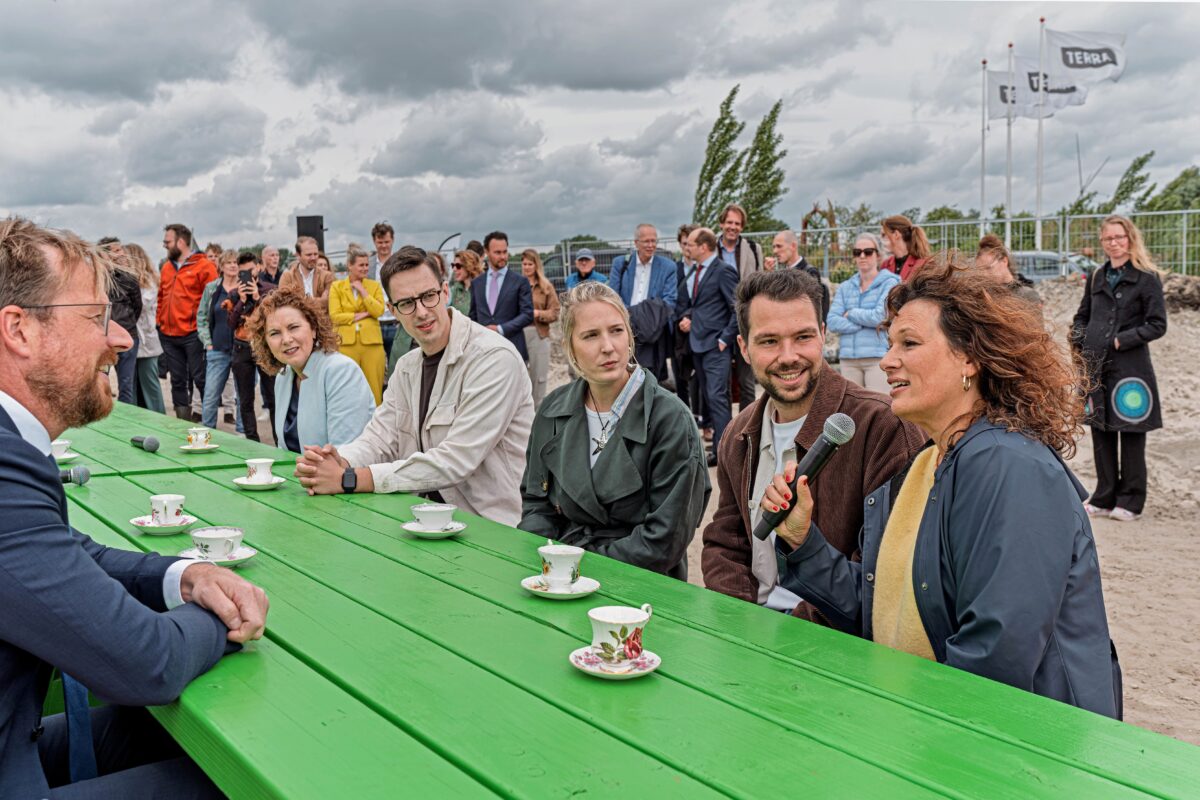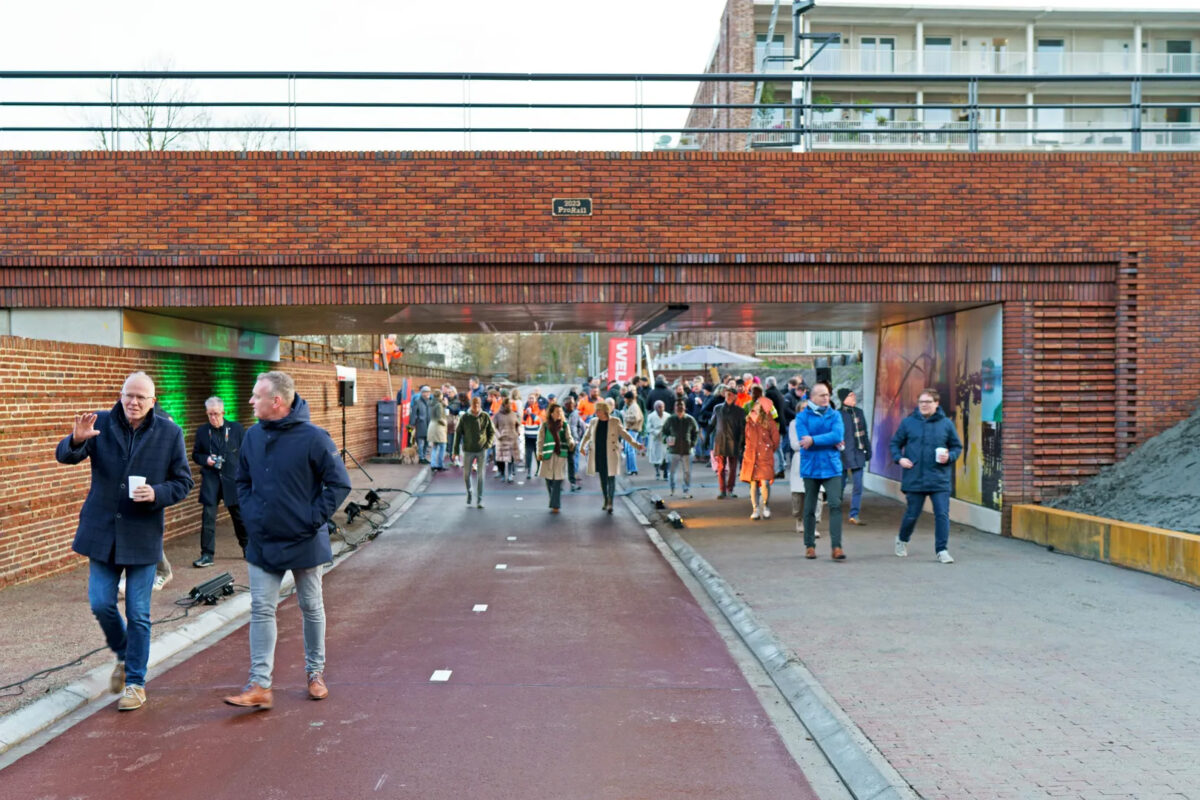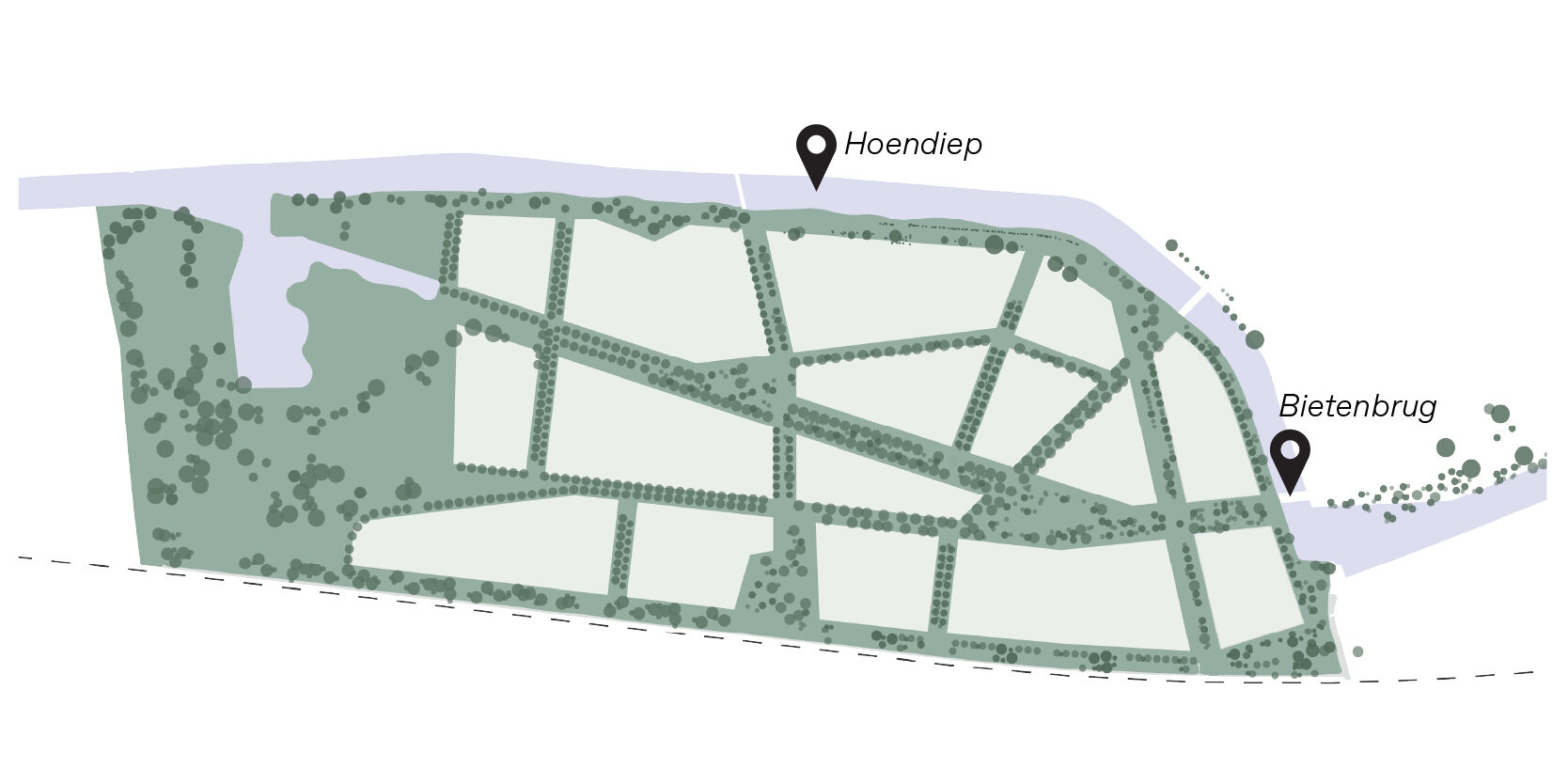
How to transform a former factory site into a new district?
De Suikerzijde
The city of Groningen faces a major housing challenge: by 2030, around 20,000 new homes are needed. The site of the former sugar factory offers a unique opportunity to meet part of this demand. Close to the city centre, De Suikerzijde is taking shape: a new urban residential and working district with room for 5,000 diverse homes, complemented by commercial and community facilities. Together with project bureau De Suikerzijde, we are working on the realisation of this new district. Following the structural vision came the urban development plan, zoning plan, design quality plan with supervision, and the first designs for the public space.The first step is being taken in the northern sub-area, located north of the railway line from Groningen to Leeuwarden and close to the city. Here, around 2,000 homes will respond to the growing demand for urban living. De Suikerzijde will be defined by a robust main structure of streets, squares, and boulevards. It is explicitly conceived as an urban district rather than a suburb: in addition to housing, there will be space for work, education, and amenities. With clear design quality guidelines for buildings along public spaces, close attention to the relationship between buildings and outdoor areas, and a strong green structure, the district will combine urban character with liveability. De Suikerzijde will be a place where city living and greenery strengthen each other: a lively, bold, and green new district.
data
- Location
- Groningen, NL
- Size
- 160 ha
- Client
- Gemeente Groningen
- Discipline
- Urban Design
- Program
- Housing, Master Planning
- Period
- 2018-2025
- Status
- In Development
- Partners
- De Suikerzijde, Dura Vermeer, Nijestee, Patrimonium

Groningen

De Suikerzijde

Earthworks seen from the south (De Suikerzijde)

Former factory site (Image: Groningen Beeldbank)
From factory site to future-proof urban district
The site of the former sugar factory offers a unique opportunity to create a large new residential and working area close to the city centre. Together with the municipality and project bureau De Suikerzijde, we are working step by step on the development of the district. This process involves close collaboration across a wide range of disciplines: civil engineering, management, ecology, economics, law, architecture, and landscape design. This ensures cohesion between buildings and public space, as well as among the buildings themselves. The first phase comprises 750 homes in the northern sub-area.
Connection at the core
At De Suikerzijde, connection is central. On multiple scales, the district is interwoven with its surroundings. Green structures guide recreational routes, making the area attractive for walking and leisure. At the same time, strong cycling and public transport links ensure excellent connections to the city. Within De Suikerzijde itself, connection is equally important. Living, working, learning, and leisure come together here. With a varied housing supply and places designed for people to meet, De Suikerzijde will grow into a vibrant urban district for everyone.

No parking, but space for a wadi and greenery.

A green residential street

Climate-adaptive public space with generous green profiles

Healthy and green as a framework for the northern sub-area

Green connection between De Suikerzijde and the surrounding city
From courtyards to boulevards
De Suikerzijde is designed with a layered structure, ranging from metropolitan boulevards to intimate courtyards. Along the formal, tree-lined green structures stand representative façades, while within the building blocks, informal alleys and green courtyards bring the human scale. Large building plots form neighbourhoods with plenty of flexibility for future development. Parking is largely accommodated in neighbourhood garages, keeping the streets free from cars and leaving space for greenery right up to the front door. At street level, there is room for climate-adaptive green design: wadi’s, seating areas, and alternating sun and shade provided by large trees.At every scale, greenery is fully integrated into the design.
A place where urban living and greenery strengthen each other




Design quality principles for Pioniersplein
Continuity in unity
The design quality plan forms the foundation for cohesion and continuity at De Suikerzijde. At the same time, it challenges architects to bring variety, depth, and refinement to their designs. We work with a pool of architects who share the same vision of the city and connect with the architectural language we want to establish here.
The plan provides clear guidelines for the design of public space, the articulation of façades, and the entrances of building blocks. The interaction between building and public space is central. Transition zones, where buildings meet the street, are carefully designed for each street, resulting in a rich palette of street scenes with space for diverse functions and experiences.
For the architecture, clear rules ensure continuity in the design of the urban environment. A light, ton-sur-ton colour palette (the so-called “sugar tones”) reinforces the abundant greenery of the district and lends recognisable continuity to the whole.

Strong collaboration
De Suikerzijde is being developed in close collaboration with carefully selected partners. In the first phase, De Zwarte Hond played a central role in the tender, dialogue, and supervision. Together with supervisor Jeroen de Willigen, developer Dura Vermeer, housing associations Nijestee and Patrimonium, and the architects were selected.
The principle for partner selection is clear: everyone must speak the same language and tell the same story of the city. The guiding principle is one of “diverse unity”: a recognisable urban fabric with a rich variety of special places. Distinct building volumes and clear rules for public space, façades, and entrances ensure cohesion, while the diversity within the pool of architects allows for surprise and individuality
































