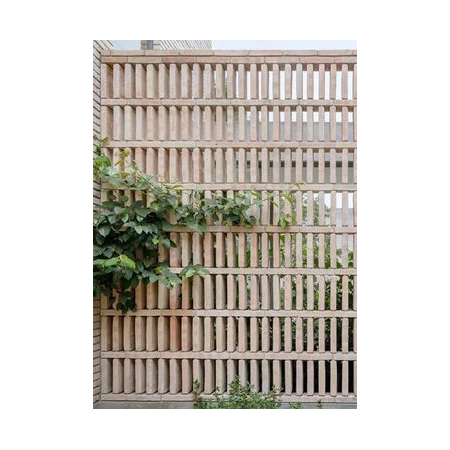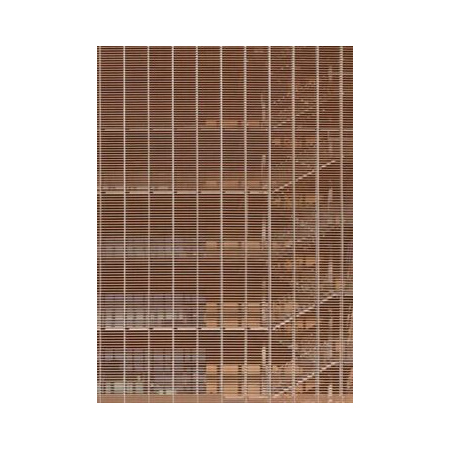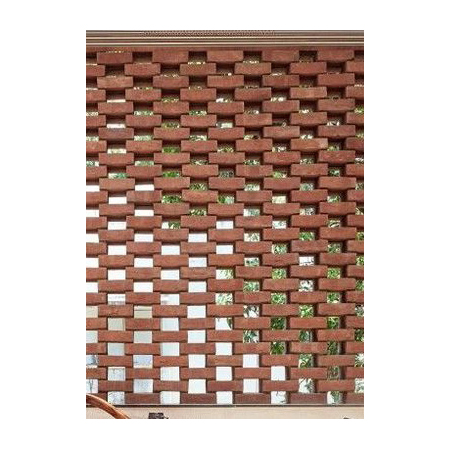
How do you design a neighbourhood that’s big enough to buzz, yet small enough to run into familiar faces?
Wijck Pijnacker
You can recognize a good neighbourhood by asking: would I want to spend more than five minutes here? For a long time, this wasn’t the case at Pijnacker Zuid metro station. The station area primarily functioned as a transfer point, lacking a connection to the surrounding residential areas or any amenities. Then, at the request of the municipality of Pijnacker-Nootdorp, De Zwarte Hond drafted an Ambition Document for this area, commissioned by the municipality of Pijnacker-Nootdorp, laying the foundation for the WijCK area development. The plan, which covers the gateway to Pijnacker, features a design that aligns with existing spatial structures, thereby establishing a connection between the village and the Rotterdam metropolitan region. The WijCK development will occupy a 32,000-m² site, offering a combination of village-like qualities and urban amenities. A sustainable neighbourhood, consisting of approximately 330 homes, a mobility hub and an attractive station area, will be built here. Almost 80% of the homes will be within the affordability threshold, enabling WijCK to address the high demand for affordable housing. Following a successful tender, Dura Vermeer will carry out the development and construction of WijCK, based on a design by WE architects, ZUS, Studio Komma and MEESVISSER. De Zwarte Hond will oversee the project.
data
- Location
- Pijnacker, NL
- Size
- 32.000 m²
- Client
- Gemeente Pijnacker-Nootdorp
- Discipline
- Urban Design
- Program
- Urbanization Strategy
- Period
- 2023
- Status
- In Development
- Photography
- 3d impressies: Proloog
- Partners
- Dura Vermeer, WE architecten, ZUS, Studio Komma, MEESVISSER

Affordable housing programme
The WijCK development area covers 32,000 m² and is located next to the Pijnacker Zuid metro station, where the village meets the Rotterdam metropolitan area. Although the area was previously a functional station environment with few residential amenities, it has the advantage of a strategic location with strong connections. Surrounded by existing residential neighbourhoods, the site forms a natural gateway to Pijnacker. A new neighbourhood is emerging here that builds on the existing spatial structures while simultaneously filling a missing link. The residential programme explicitly addresses the high demand for affordable housing: almost 80% of the homes will be within the affordability threshold.


Designed for encounters
Located a stone’s throw from the metropolis of Rotterdam, WijCK combines the intimacy of a village with the vibrancy of the city. It is big enough to have a lively street scene, yet small enough for residents to run into familiar faces. Four green residential blocks come together form a close-knit, car-free living environment complete with vibrant courtyards, communal facilities and a central square.
While the plan is designed as a unified whole, it also offers space for individual expression at the building level. Life begins on the ground floor, where particular attention has been paid to the transition between indoors and outdoors. The central square, featuring the colourful WijCKmus statue by Street Art Frankey, forms the heart of the neighbourhood. Here, residents and visitors can gather at the coffee bar, florist, parcel point or multi-court, and there is ample seating to relax, watch children play or meet the neighbours. Residents can also use the running track or the multi-court in the central square as a meeting place.

The smart hub at the heart of WijCK
Sustainability is paramount. The flora and fauna in the neighbourhood complement the diverse native species of the nature area De Groenzoom, thereby enriching biodiversity. The design pays close attention to heat stress and climate adaptation. The area will feature an innovative smart hub, where residents can park and travel, and the multi-court at the top will enhance the area’s vibrancy. The smart hub is integrated into the design of the residential blocks. The plinth consists of brick façades, divided into various ‘granules,’ each with its own unique character. The hub has a programme that transcends the neighbourhood and boasts a unique architectural presence. The elevated multi-court is prominently visible in the central square.

The smart hub integrates into the urban fabric by interacting with the adjacent architecture through its façade. We achieve this through the use of façade articulation, programme and materialization.

A neighbourhood where village and city qualities come together.



















