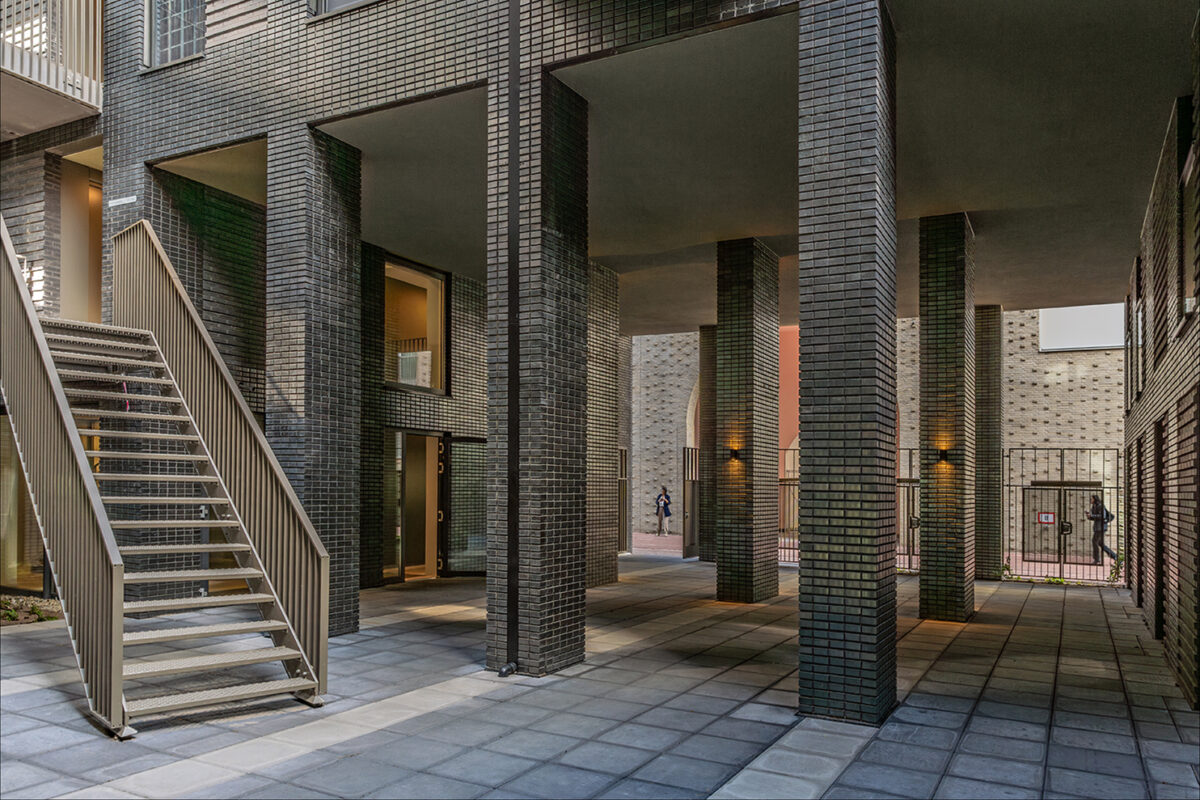
Can a former office area become a great place to live?
MO*town Track 8
Sloterdijk is rapidly transforming from a business district into a dynamic urban neighbourhood. MO*town Track 8 is a pioneering project in this development: a green and sustainable building with 94 homes, shops, and hospitality venues at ground level, designed by De Zwarte Hond for BPD. The neighbourhood is evolving into a high-density residential area with employment opportunities and abundant greenery. By adding housing and commercial spaces, a vibrant place emerges where residents can meet and feel at home.
The building exudes robustness and is carefully integrated into its surroundings. With a stepped façade and glossy dark tones, the design harmonizes with the height differences and colour palette of the nearby Sloterdijk station buildings. Sustainability, biodiversity, and ecology are central: the building features solar cells in glass balustrades, green façades, and a 260 m³ rainwater storage system. The parking garage accommodates bicycles and 30 shared cars, encouraging car sharing.
MO*town Track 8 is all about social connection, inspired by the ‘People attract People’ principle. The goal is to bring residents together, foster interaction, and build a close-knit community. The stepped structure, steel walkways, and shared gardens invite contact and offer attractive places to spend time. This playful layout, with varied housing sizes and a mix of target groups, strengthens the sense of community and promotes neighbourhood cohesion.
data
- Location
- Amsterdam, NL
- Size
- 11.000 m²
- Client
- BPD I Bouwfonds Gebiedsontwikkeling
- Discipline
- Architecture
- Program
- Housing, Retail
- Period
- 2018-2024
- Status
- Completed
- Photography
- Aiste Rakauskaite, John Lewis Marshall
- Awards (3)
-
- Archello Award 2025
Housing Project of the Year (Mid-Rise) - Architectenweb Award 2025
Housing Project of the Year - Rethinking the Future
2nd Award for Housing over 5 Floors Built
- Archello Award 2025

Amsterdam

Mo*town track 8

© Stadsarchief Amsterdam / Kransberg, Doriann
A more vibrant and connected Amsterdam Sloterdijk
The Sloterdijk district is one of the sub-areas of Haven-Stad, north-west of Amsterdam city centre, where 40,000 to 70,000 homes and 45,000 to 58,000 jobs are being created. Sloterdijk is undergoing a rapid and impressive transformation from a traditional office area into a vibrant urban district.
A prominent pioneer in this development is MO*town Track 8. This robust, green and sustainable project comprises 94 homes and various public facilities at street level. The design by De Zwarte Hond, commissioned by BPD I Bouwfonds Gebiedsontwikkeling, marks an important step for the future of this promising neighbourhood.
Playful design brings people together
MO*town Track 8 is based on the idea of “people attracting people”, with the aim of encouraging social interaction and reducing loneliness. The form of the building, the steel bridges and the communal gardens create natural meeting places. The lively plinth and the strong connection to the street level also create an inviting atmosphere, where interaction and connection are central.

A design that boosts the neighbourhood

A design that boosts the neighbourhood
Sloterdijk is transforming into a lively mixed-use district with a dynamic streetscape full of contrasts: high next to low, light next to dark, rough next to smooth, open next to closed. MO*town Track 8 fits in seamlessly. Surrounded by towers of different colours and heights, it stands out with its stepped, glossy dark façade, giving this prominent site in the city a monumental appearance. The three interconnected volumes, with galleries and walkways, create an open character and encourage encounters from the street to the top floor.







































