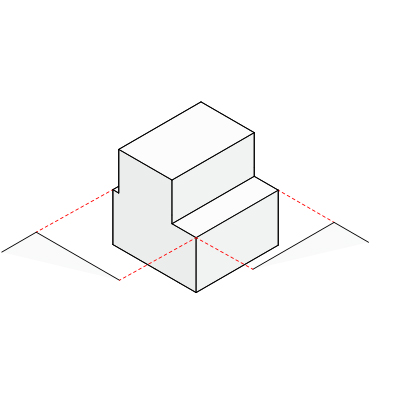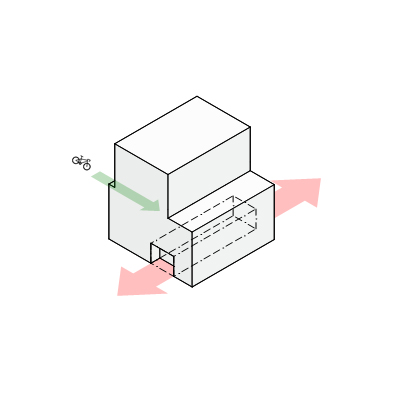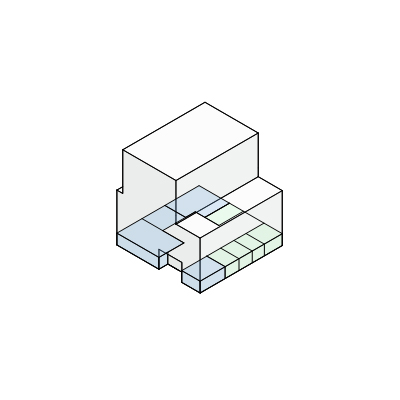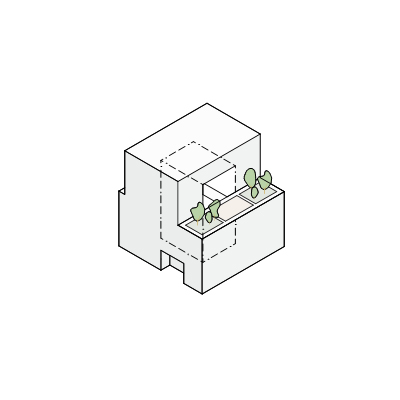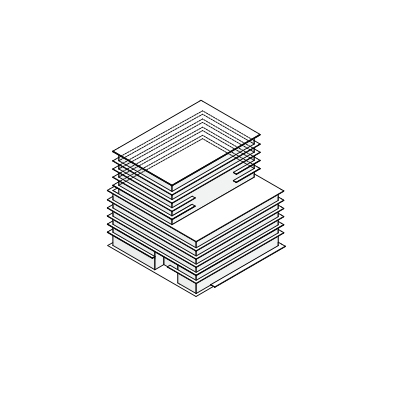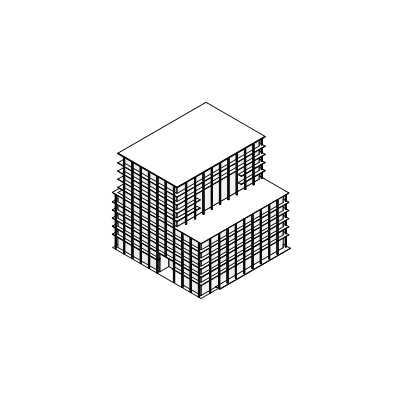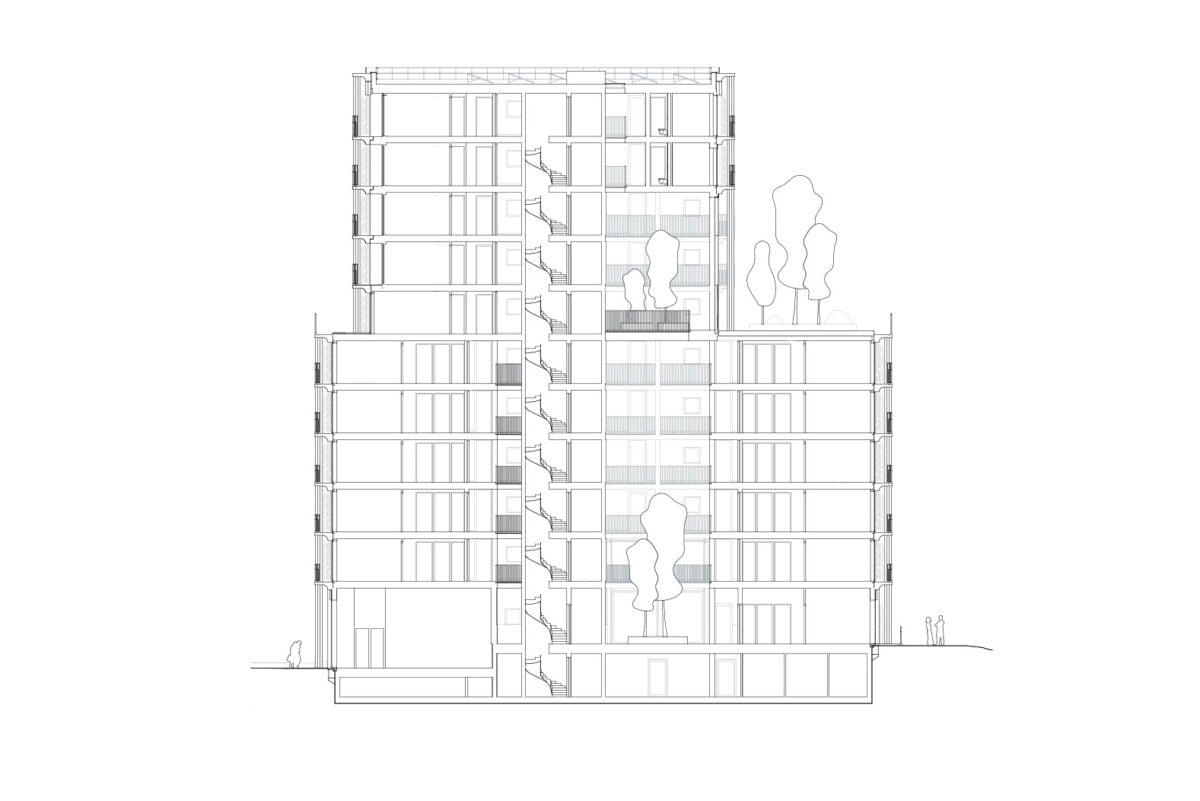
How do you ensure attractive living in a smaller space?
De Louise
In the Overhoeks district of Amsterdam North, the apartment complex De Louise has been completed. Designed by De Zwarte Hond for housing corporation Ymere, the building accommodates 113 compact social housing units that, despite their modest size, offer a surprisingly high quality of living.
Thanks to close collaboration between the client, architect, contractor, and manufacturers, an efficient and affordable structural shell was realized with a short construction time. This allowed for smart floor plans, abundant daylight, and generous indoor-outdoor connections via wide, continuous balconies with views. Every apartment benefits from a private outdoor space—an element not required by building regulations, but consciously included in the design. The façade was developed early in the process together with the manufacturer, allowing for meticulous attention to detail. Within a prefabricated system, a distinctive form was achieved: shallow balconies with curved ceilings, supported by slender, cross-shaped columns. Together with the railings, these details give De Louise its unique character.
The apartments are efficiently stacked around a spacious atrium, which is visually and physically connected to the waterfront and a large rooftop terrace. This collective space encourages interaction among residents. The layout of the apartments contributes to this: every kitchen window looks out onto the corridor and the atrium. A sunken bicycle storage area is directly accessible from the street and connected to the atrium, encouraging residents to cycle. The tall, flexible plinth offers space for community functions. De Louise strengthens social cohesion among residents and contributes to the vibrancy and amenities of Overhoeks.
data
- Location
- Amsterdam, NL
- Size
- 9.720 m²
- Client
- Ymere
- Discipline
- Architecture
- Program
- Housing, Housing Associations
- Period
- 2020-2025
- Status
- Completed
- Partners
- Dura Vermeer, Strackee, VDNDP, Zwapex
- themes

Amsterdam

De Louise, Overhoeks

Photo: Stadsarchief Amsterdam / Doriann Kransberg
A distinctive cornerstone in Amsterdam North
Located at the intersection of Docklandsweg and Grasweg, De Louise marks a prominent corner of the Overhoeks district. Commissioned by housing corporation Ymere, the building provides 113 compact social housing units that offer a surprisingly high standard of living despite their relatively small size.


Integrated approach and industrial construction
In the intensive collaboration between Ymere, De Zwarte Hond, and contractor Dura Vermeer, subcontractors and manufacturers were involved early in the design process. By exploring the possibilities and limitations of the concrete producer’s building system during the sketch design phase, an ideal building structure was developed. This resulted in an efficient and affordable shell and an exceptionally short construction time.
The structure accommodates apartments with smart layouts, ample daylight, and generous indoor-outdoor connections via wide, continuous balconies with views. Each unit includes a private outdoor space — a quality not mandated by building codes but intentionally added.
De Louise: efficiently built without compromising on quality


Beauty in detail
The façade was co-designed with the manufacturer early on, allowing for a high level of detailing. Within a prefabricated system, a distinctive form was created: shallow balconies with curved ceilings, supported by elegant, cross-shaped columns. Together with the railings, these elements give De Louise its unique identity. The light, warm beige tone of the concrete complements the colors of the surrounding buildings.

Atrium as a social heart
The apartments are arranged around a spacious atrium, which is connected to the waterfront and a large rooftop terrace through sightlines and passageways. This collective space fosters interaction among residents. The apartment layout supports this: every kitchen window faces the corridor and atrium. To encourage cycling, the sunken bicycle storage is directly accessible from the street and reachable via the atrium. The tall, flexible ground floor accommodates community functions. De Louise enhances social cohesion and contributes to the liveliness and amenities of Overhoeks.
