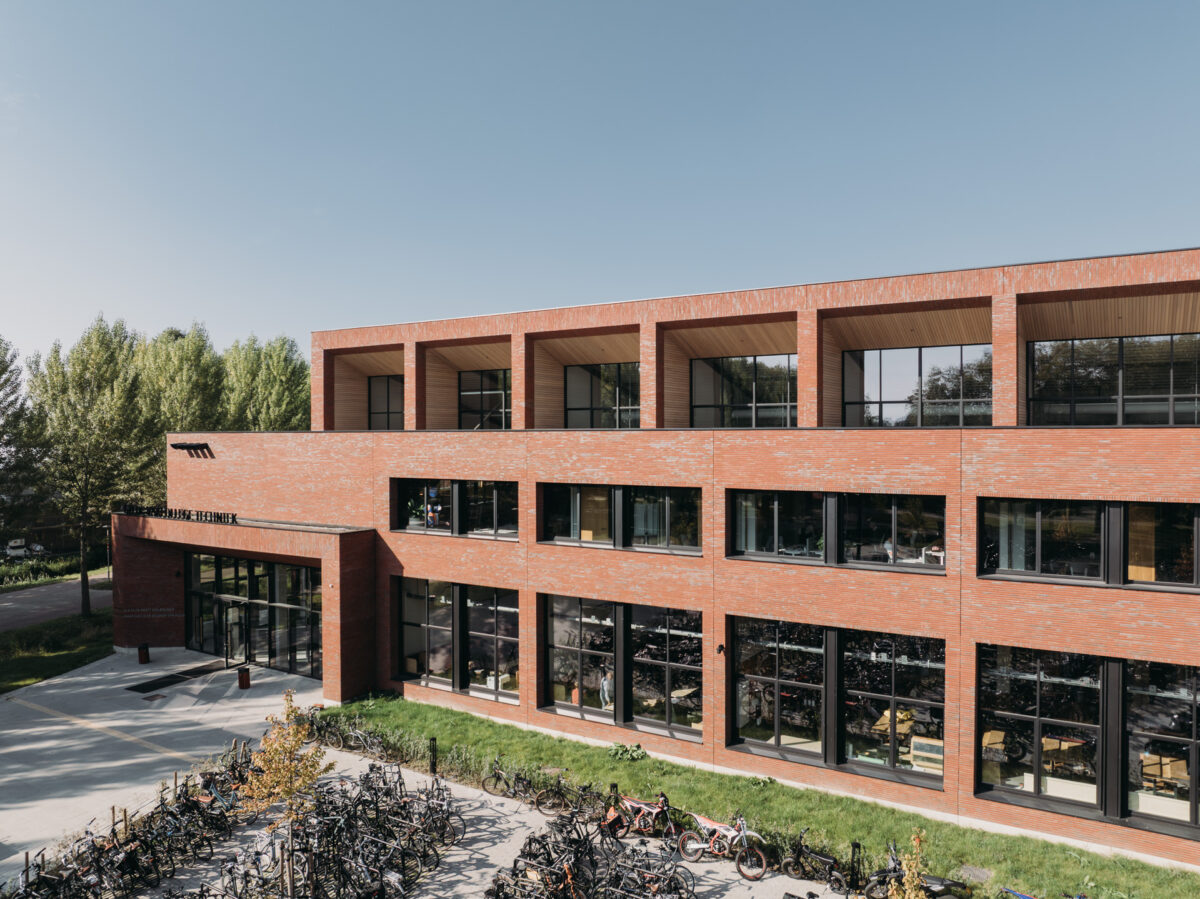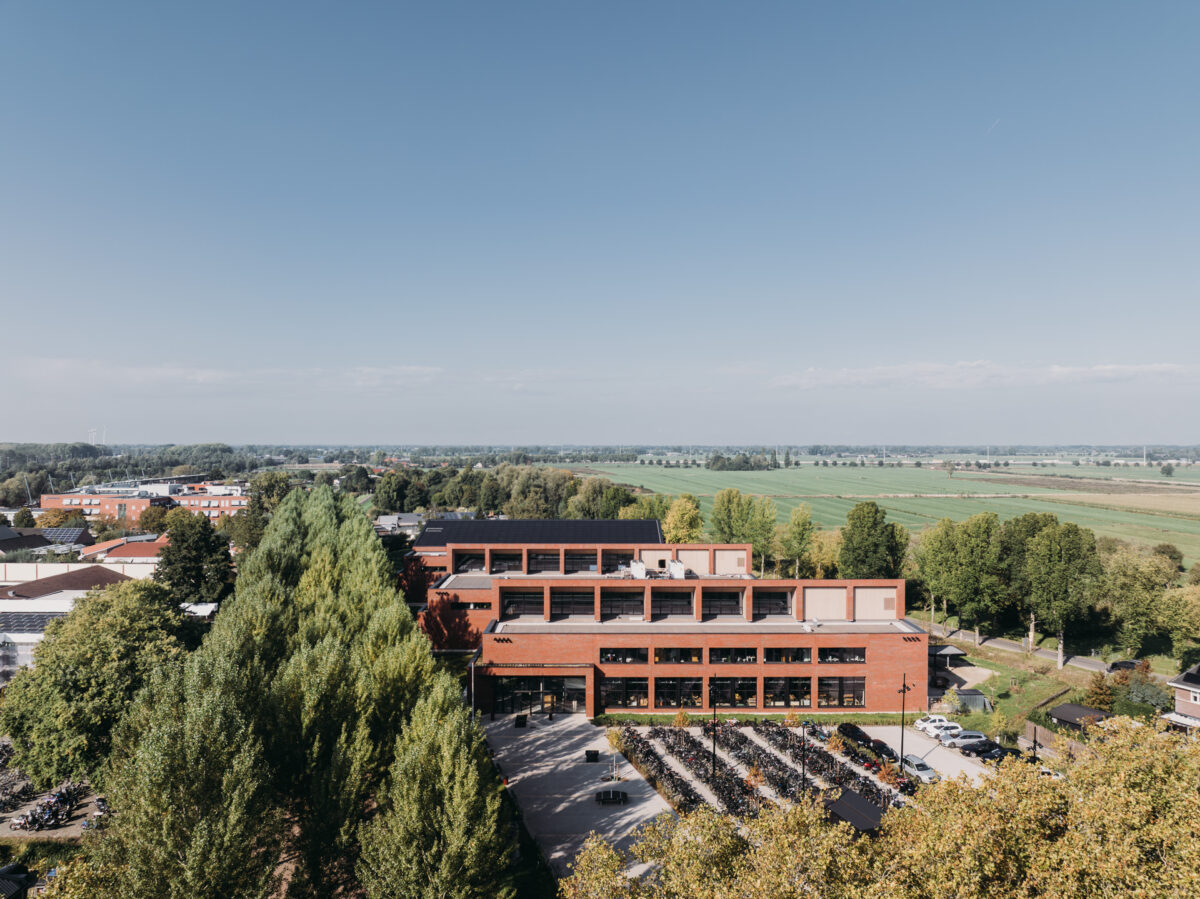
How do you connect education and business?
Gilde Vakcollege
The Gilde Vakcollege Techniek is the largest pre-vocational technical school (VMBO) in the Netherlands. What makes the Gilde unique is its focus on a wide range of technical disciplines and its direct connection to the business community through WeTech. The design creates an intimate, technical working environment where teenagers can take their first steps toward adulthood. The practical classrooms on the ground floor are designed as realistic workspaces and are connected directly to the outdoors via transparent, operable façades. This makes hands-on education both visible and accessible. Offices and theory classrooms are located on the upper floor, offering a quieter, more enclosed learning environment.
By organizing the program around a central internal street, the result is a transparent, welcoming, and healthy building. Three sawtooth roofs span this central street, bringing in ample daylight and referencing the industrial workspaces where students will one day apply their skills. The building is not only a place for learning but also serves as a learning object in itself. Technical systems and structural elements are deliberately left exposed, and brickwork patterns are designed to inspire the skilled workers of the future. The building is energy-neutral and, thanks to natural materials such as wood, offers a healthy and inviting atmosphere.
data
- Location
- Gorinchem, NL
- Size
- 10.000 m²
- Client
- Willem van Oranje Onderwijsgroep/ HEVO
- Discipline
- Architecture
- Program
- Education
- Period
- 2020-2024
- Status
- Completed
- Photography
- Eva Bloem
- Partners
- Burgland Bouw B.V. H4D constructie, Klictet installatieadviseur, Klimaatservice Holland B.V. DGMR Bouwfysica, Visker Interieurbouw en Keukens, BINK
- Awards (2)
-
- Archello Award 2025
Low-Carbon Building of the Year - Archello Award 2025
Secondary School Building of the Year
- Archello Award 2025
- themes

Gorinchem

Gilde vakcollege

Renewal as a driver of innovation
The Gilde Vakcollege Techniek is the largest VMBO technology school in the Netherlands. The Gilde is unique for its focus on a wide number of technical profiles and the direct link with the business community via WeTech. The new building reflects the future technical working environment, as well as offering a safe and secure learning environment. The CVO-AV school will also be housed in the new building.
The school building of the Gilde Vakcollege was due for renewal. The existing structure no longer met the standards of today. In the new building, students have access to modern practical classrooms, spacious learning areas, and an environment where theory and practice blend seamlessly. This presented a unique opportunity to let the new construction serve as a catalyst for the new Innovation Campus in Gorinchem-Noord.

Bicycle access

Connect places
Three volumes that seem to shift relative to each other


The missing link of the campus
The design for the Gilde is the missing link on the new campus. By dividing the building into three volumes that seem to shift in relation to each other, the building acquires a human dimension and nestles into the existing campus structure. Because we believe that technology should be seen, all the practice rooms are located on the ground floor. The practice clusters have large doors that open on the north and south sides, as well as a lot of glass in the central hall that connects all clusters in the building. The artisanship is also visible in the masonry.

- Prefabricated brickwork: masonry veneer on base structure
- Wooden ceiling: fitted with openings for supply and return of practical classrooms’ installation systems and concealed emergency overflow
- Acoustic ceiling: wood-wool cement
- Brickwork: purple nuanced, in random bond
- Veranda: Concrete tiles 50×50 cm with solid base seating element

First floor

First floor with furnishings

Learning from the building itself
The building is not just a place for learning — it is a learning object in its own right. Installations and structural elements have been deliberately left exposed, allowing users to see how the building functions. Patterns in the brickwork spark the imagination and serve as inspiration for the craftsmen of the future. The use of natural materials, such as wood, makes the building feel healthy, warm, and inviting.
Three distinctive sawtooth roofs provide daylight to the central corridor and classrooms and are fitted with PV panels, enabling the building to operate energy-neutrally. The industrial character of the roofs refers to the technical work environments in which students will later practice their trade.







































